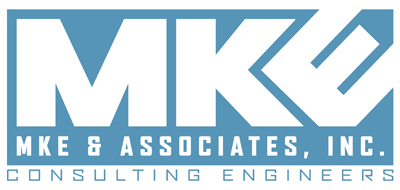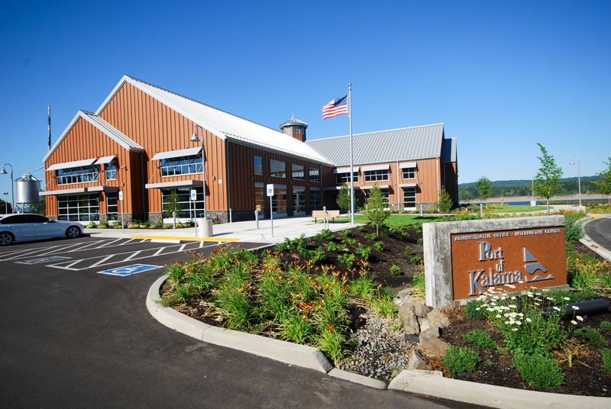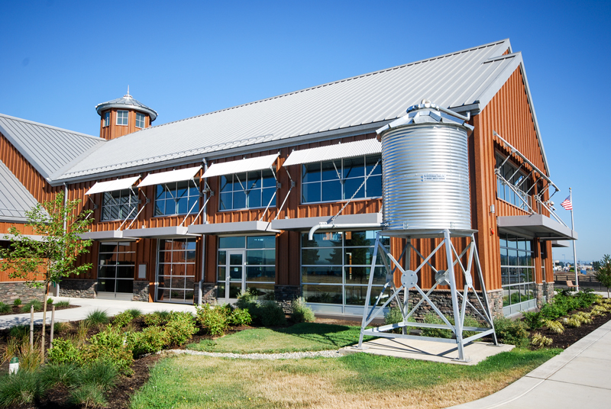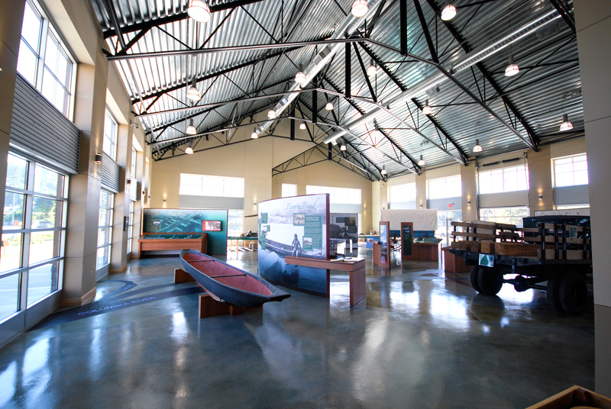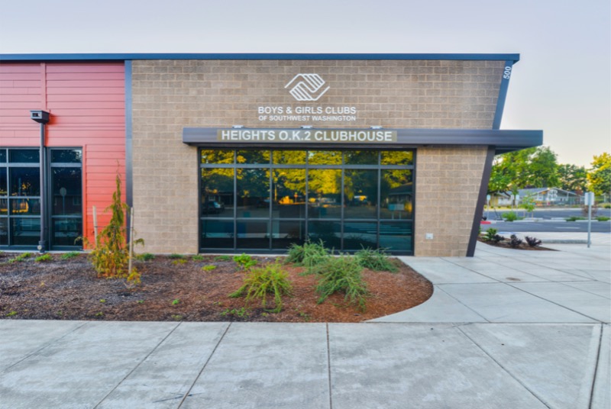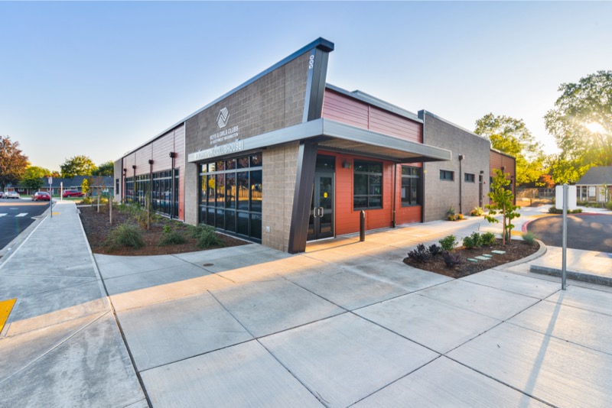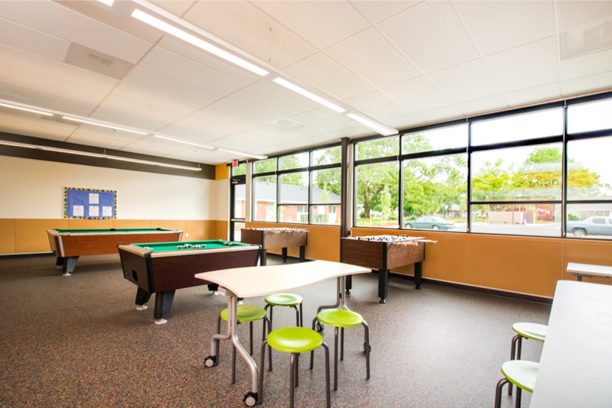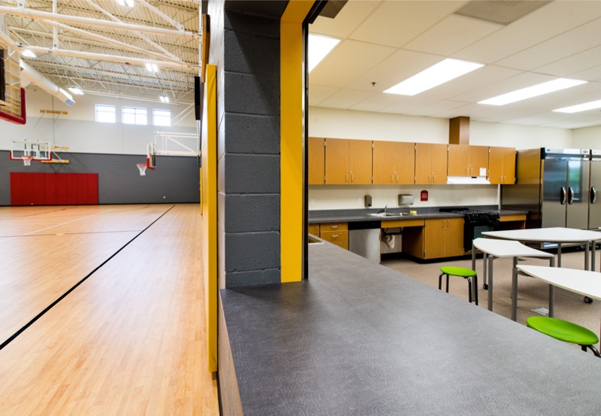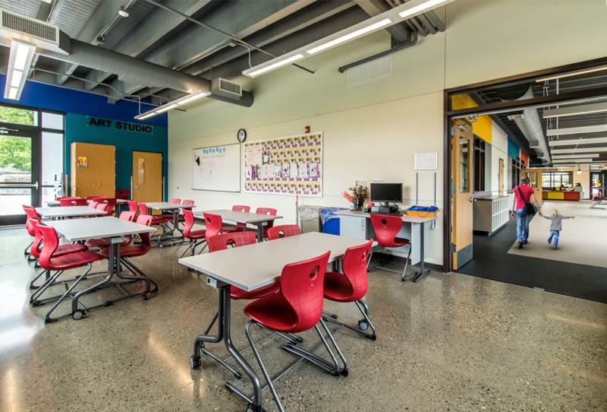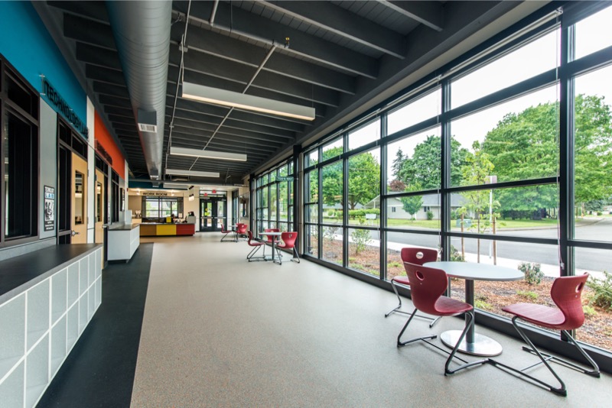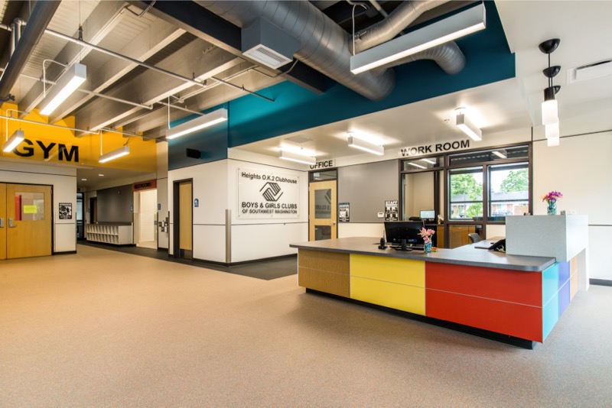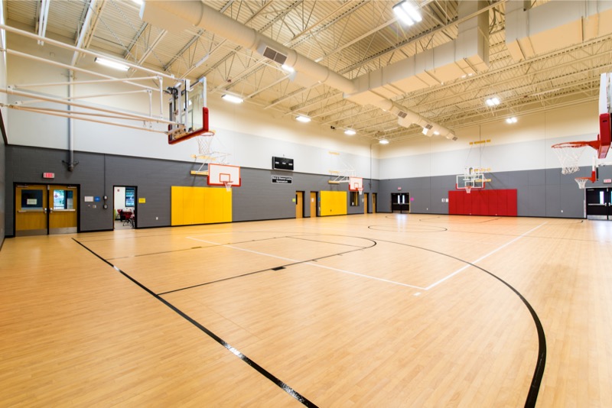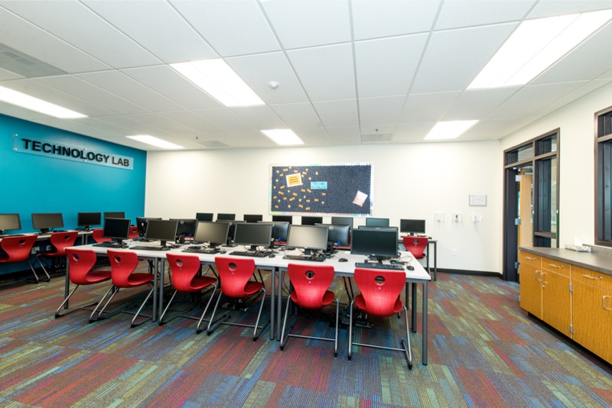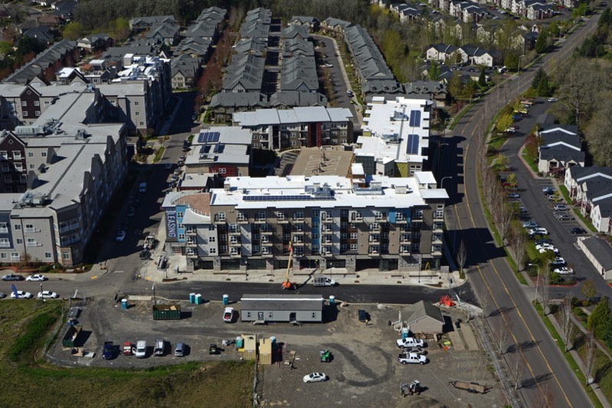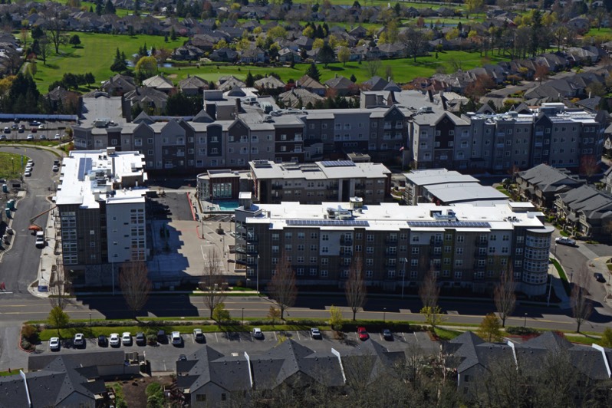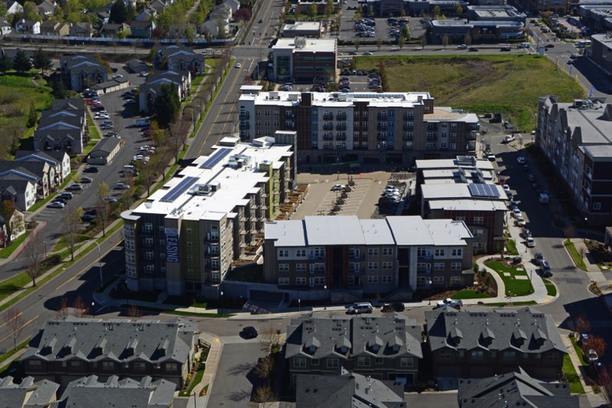MKE & Associates, Inc Consulting Engineers
Featured Project
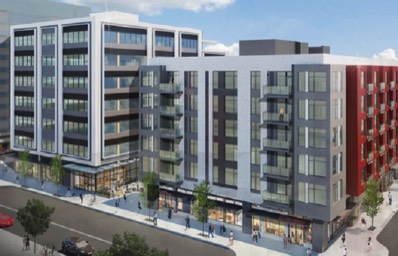
Block 6 I Waterfront Development | Vancouver, Washington
The Waterfront, Block 6 Construction Cost: $48,800,000 Start Date: 01-01-2017 Completion Date: 06/01/2018 Vancouver The Waterfront – Vancouver, USA is a 20-block, 32-acre development adjoining downtown Vancouver, Wash. and situated on a half-mile of Columbia River Waterfront. Block 6 is situated in the middle of the development – front and center to the new Waterfront Park and Grant Street Pier. Block 6, will lead the way with bold and visionary design. There will be two buildings on Block 6: Block 6 Office, a seven-story 70,000-square-foot office building, will complement a six-story 63-apartment home residential structure. The street level of both buildings will showcase the Shops at Waterfront Way. Signed tenants include Cascade Sotheby’s International Realty, MidiCi, The Neapolitan Pizza Company and Murdock Charitable Trust Foundation.
General Contractor: Robertson & Olson Construction Project Owner: Gramor Development Funding Source: U.S. Bank Project Executive: Barry Cain, President Architect: Ankrom Moisan Architects
Engineers/Planners:
- PBS Engineering & Environmental
- Stonewood Structural Engineers
- MKE & Associates MEP Engineering
Welcome to MKE Associates, Inc.
MKE Associates, Inc. is a consulting engineering firm based in Portland, Oregon, with special emphasis in mechanical, electrical, and telecommunications design for new and existing buildings ranging from small spaces to large central plants in excess of 200,000 feet. Approximately 80% of our work is performed as a sub-consultant to an architect-led design team; the remaining portion is work provided under contract with either owners or contractors.
Originally formed in 1979 as Martinson & Knudsen Engineering, MKE practices in seven western states is staffed by five licensed engineers and supported by 22 employees. With experience in planning and design for all occupancy types in both private and public sectors, typical ongoing work is performed at sites such as:
- Government agencies at the federal, state, and local levels, including military and enforcement
- Educational facilities, both K-12 and higher education
- Mixed-use residential buildings from low-income to high-rise apartments and condominiums
- Commercial/Retail developments
- High-piled storage facilities
- Maintenance and manufacturing shops
- Specialty industrial facilities
- LEED, Green Building/Sustainable projects
- High-Tech Clean Rooms
By carefully listening and thoughtfully responding, MKE is dedicated to performing innovative, energy-efficient, and cost-effective mechanical, electrical, and telecommunications systems solutions.
The Kalama Interpretive Center
RECENTLY COMPLETED CONSTRUCTION - The Kalama Interpretive Center, opened in November 2014, is situated just off Interstate 5 along the Columbia River and a major rail line by the Port of Kalama, Washington. The building features an energy-efficient VRF HVAC system which utilizes energy recovery units to ventilate the space, with quiet operation for the business environment. Exposed spiral sheet metal ductwork creates a contemporary look and provides a key architectural design element to this project. The interior lighting was designed to surpass energy code requirements by utilizing LED light fixtures with digital lighting controls such as individual area control, occupancy sensors and automated daylight dimming. Site lighting is provided by energy-efficient LED fixtures and is Dark Sky compliant. ((Click on left or right arrow to advance images)
The Boys & Girls Clubs of Southwest Washington
RECENTLY COMPLETED CONSTRUCTION The Boys & Girls Clubs of Southwest Washington newest Boys & Girls clubhouse, called the "Heights OK 2 Clubhouse" in Vancouver, Washington - Summer 2016 - The project was designed to meet LEED 2009 Silver certification. Key features include 30% water use reduction vs standard plumbing fixtures, control of ventilation air via carbon dioxide sensors, high efficiency packaged rooftop equipment, 30% lighting energy reduction vs code allowance utilizing LED lighting fixtures and digital lighting controls including individual area control, occupancy sensors and automated daylight dimming. Site lighting utilizes LED sources and is Dark Sky compliant. ((Click on left or right arrow to advance images)
West Parc in Bethany Village - Senior Living Community
West Parc in Bethany Village - Senior Living Community (Click on left or right arrow to advance images)
